Background
This project is located in the Delta community of Hood, approximately 3 miles west of the City of Elk Grove between the Sacramento River and Interstate 5. This project will provide a new source of safe and reliable drinking water for the community.
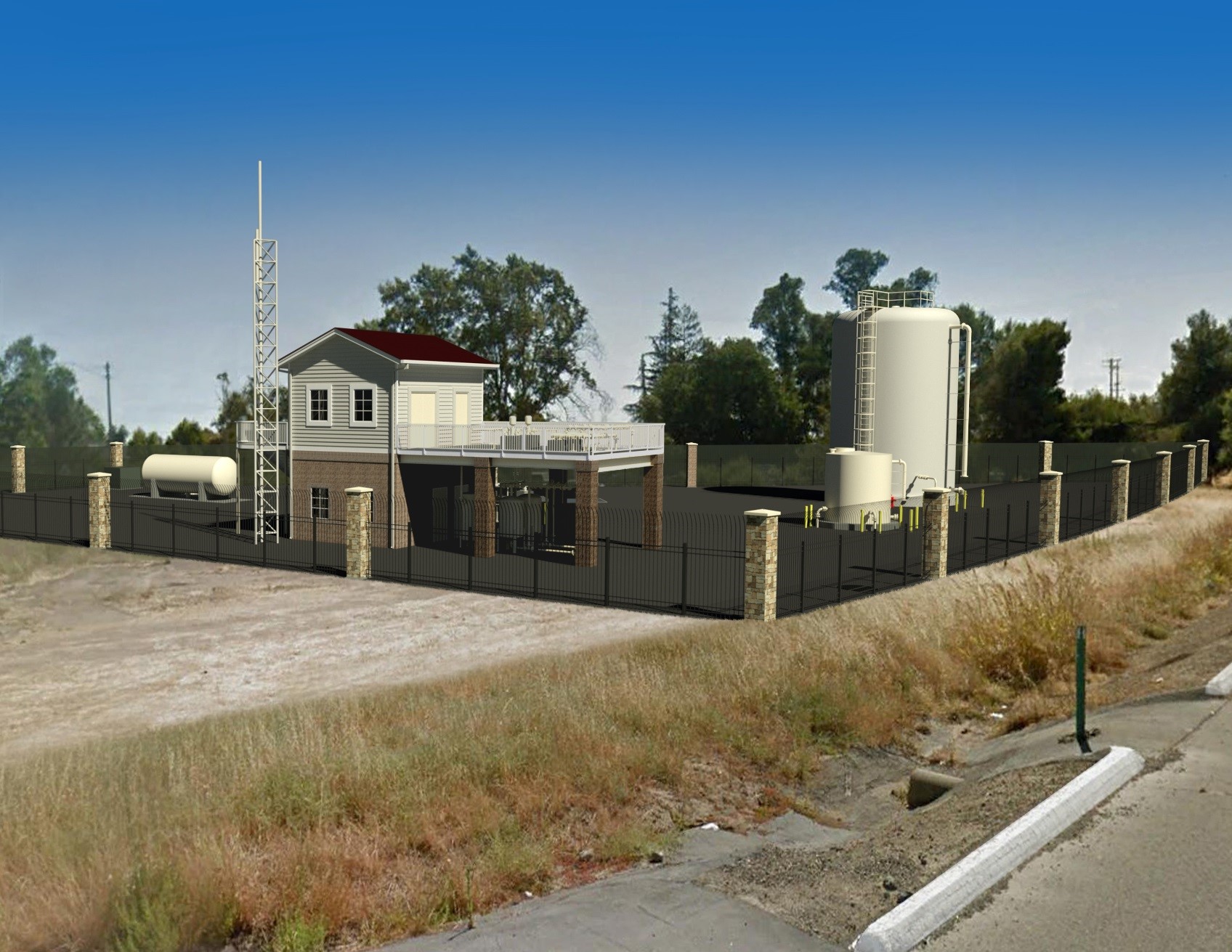
Artist's rendering
Description
The new water treatment plant will consist of an onsite well, water treatment system, control building, water storage and a booster system. The onsite well was previously dug and was then capped off. In this project the well will be equipped with a submersible pump that will pump the groundwater through a treatment system and eventually into the existing water system.
This water treatment plant is unique to this agency as the design needed to incorporate an elevated control building due the site being in a Federal designated flood zone. The architectural design of this building incorporates a modern design using a variety of materials including color coordinated concrete blocks, composite siding and metal roofing thus lending itself to its environment. The building will house a variety of components. These include an electrical room, chemicals room, storage, pumping equipment and the filter system designed to remove both iron and manganese. To help facilitate materials handling between ground level and the second floor, there will be an attached cargo lift.
The facility will include a 100,000 gallon water storage tank that will meet both demands of the community as well as fire flow. To help improve the water quality the tank will include a water mixing system as well as an aeriation system. The tank will be adorned with a colorful “Welcome to Hood” painted graphic.
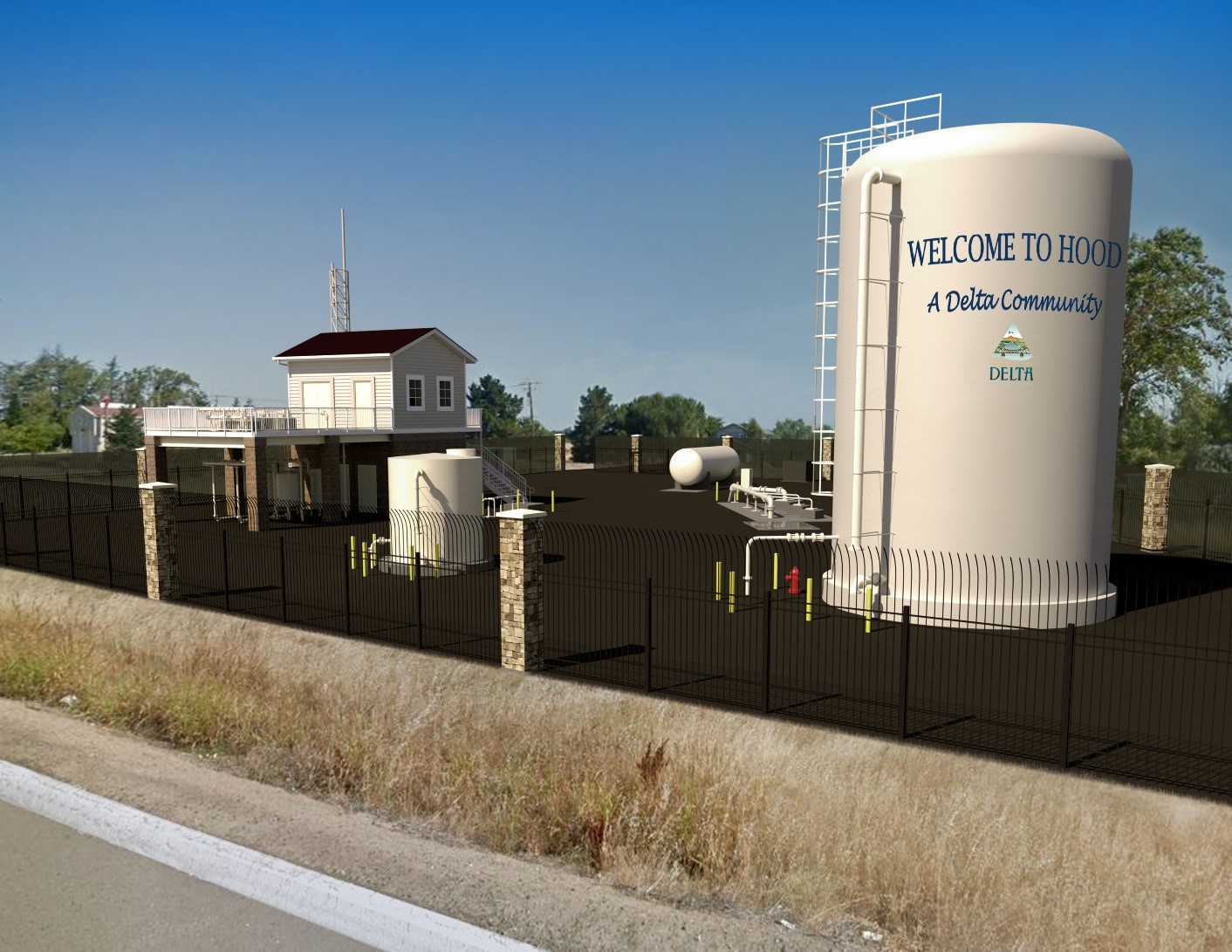 Water taken from the storage tank will be delivered to the system via three submersible booster pumps, two of which will be used solely for demand deliver while a 3rd pump will be reserved for fire demands. Using submersible pumps eliminates ambient noise while improving aesthetics of the site. The water will then be delivered to the existing system via 10” ductile iron pipes on Hood Franklin Road and 6" ductile iron pipes on Corky Lane. One pipe will connect to the north on Corky Lane and the other to the south on Hood Franklin Road.
Water taken from the storage tank will be delivered to the system via three submersible booster pumps, two of which will be used solely for demand deliver while a 3rd pump will be reserved for fire demands. Using submersible pumps eliminates ambient noise while improving aesthetics of the site. The water will then be delivered to the existing system via 10” ductile iron pipes on Hood Franklin Road and 6" ductile iron pipes on Corky Lane. One pipe will connect to the north on Corky Lane and the other to the south on Hood Franklin Road.
Lastly, the entrance to the site will be from Corky Lane. The entire site will be surrounded with an ornamental wrought iron fence and CMU block pilaster. The color scheme of the pilaster will match the building. The front landscaping will have 4 different species low maintenance plants, shredded redwood bark and river rocks groundcover.
Construction Schedule
Start construction – May 2019
Complete – May 14, 2021
Project construction aerial
View earlier construction aerials.
Construction videos and photos for the Hood Water Treatment Plant project are regularly updated. Please check back to view our progress.
Overhead views of the construction site.
Aerial photos #1
April 14, 2021
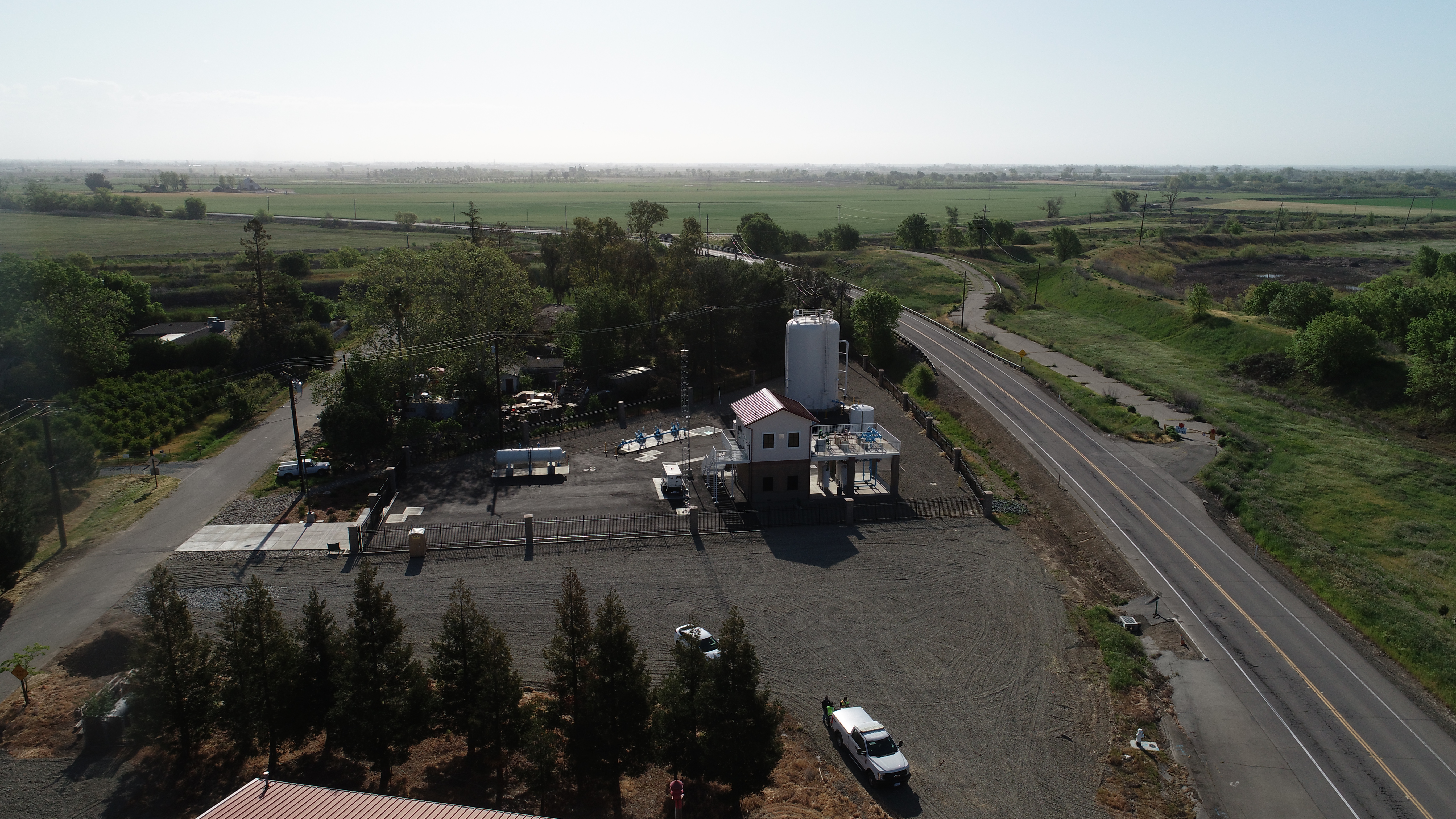
July 22, 2020
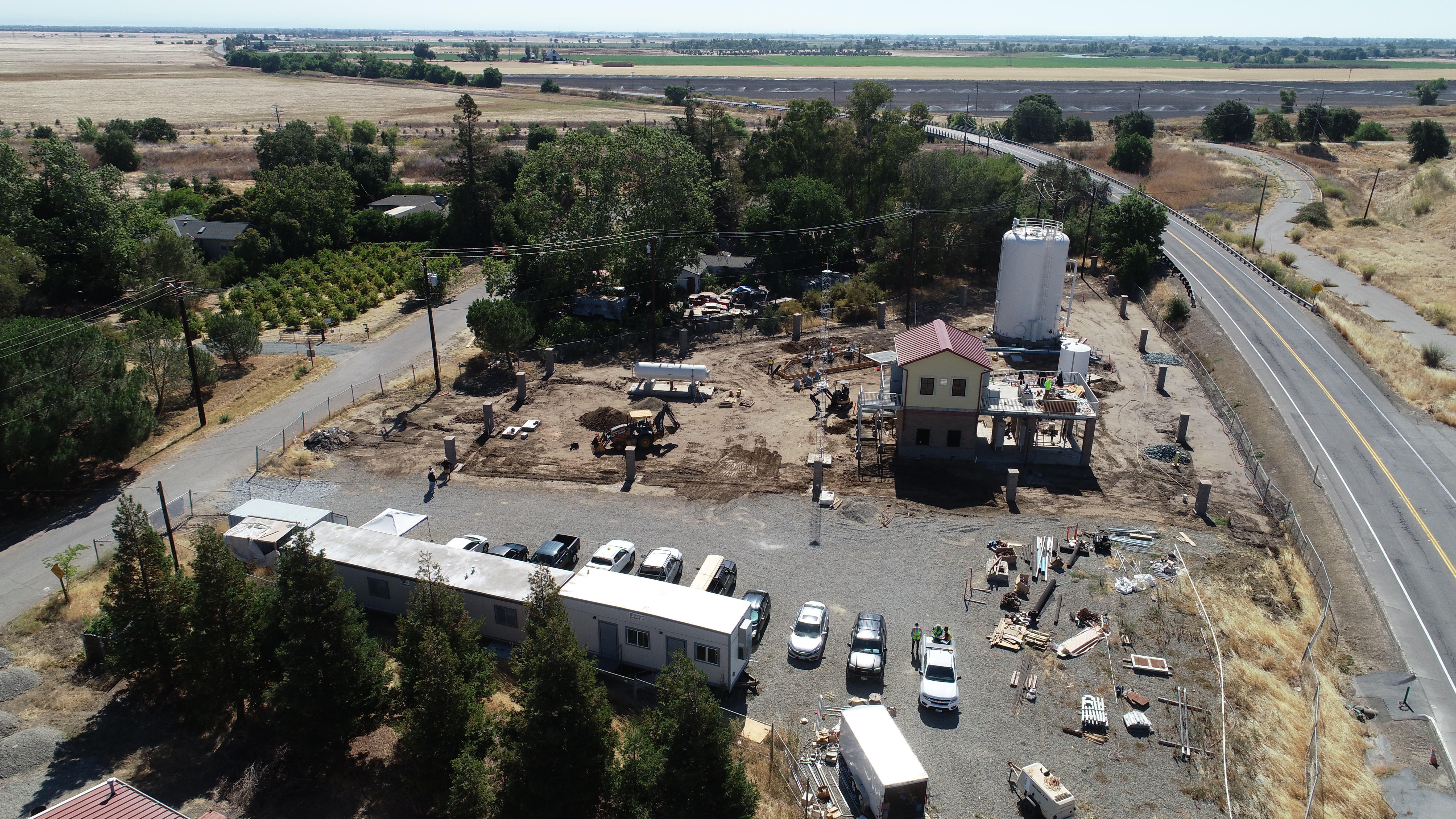
September 2, 2020
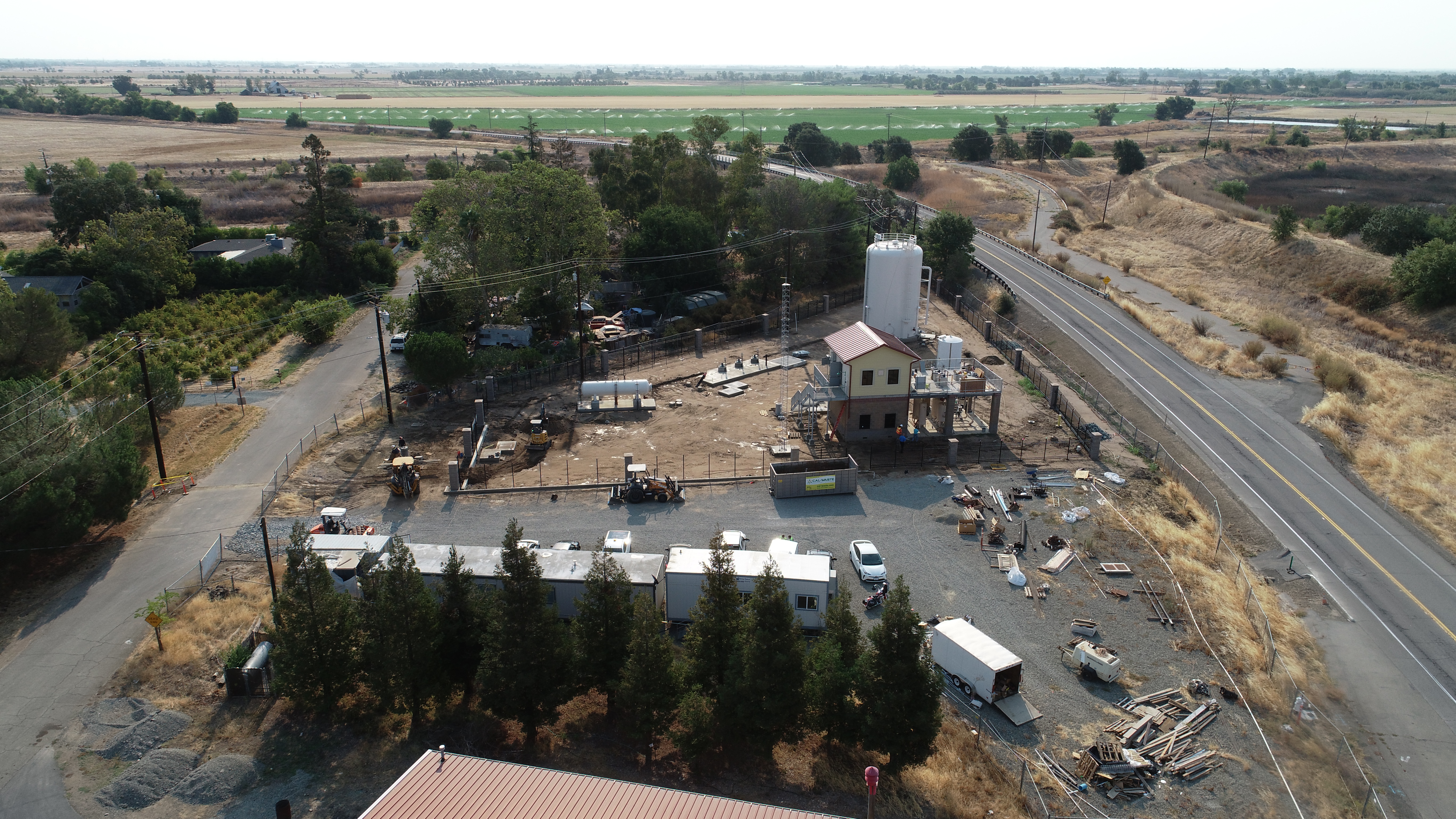
October 28, 2020
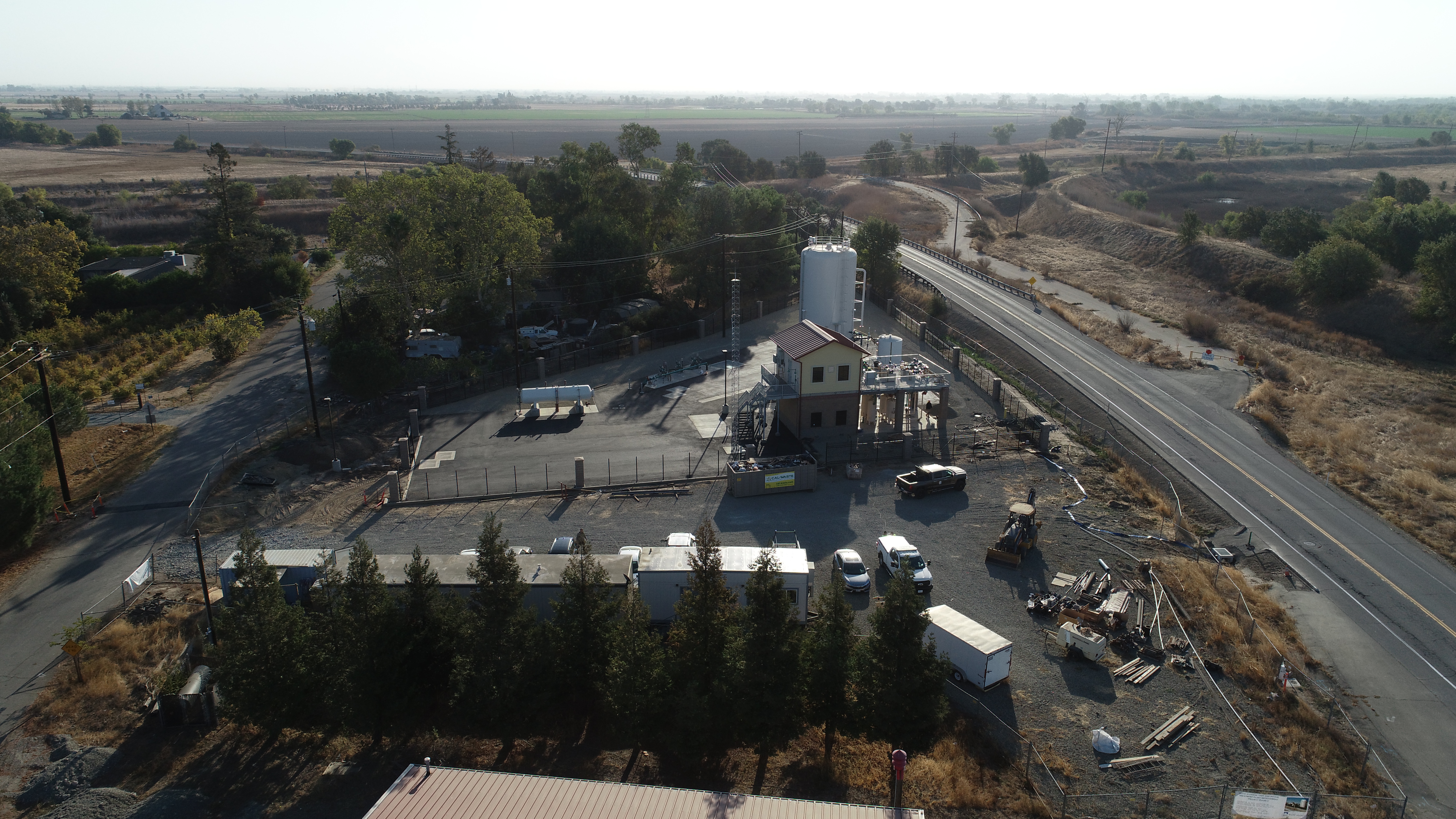
Aerial Photos # 2
April 14, 2021
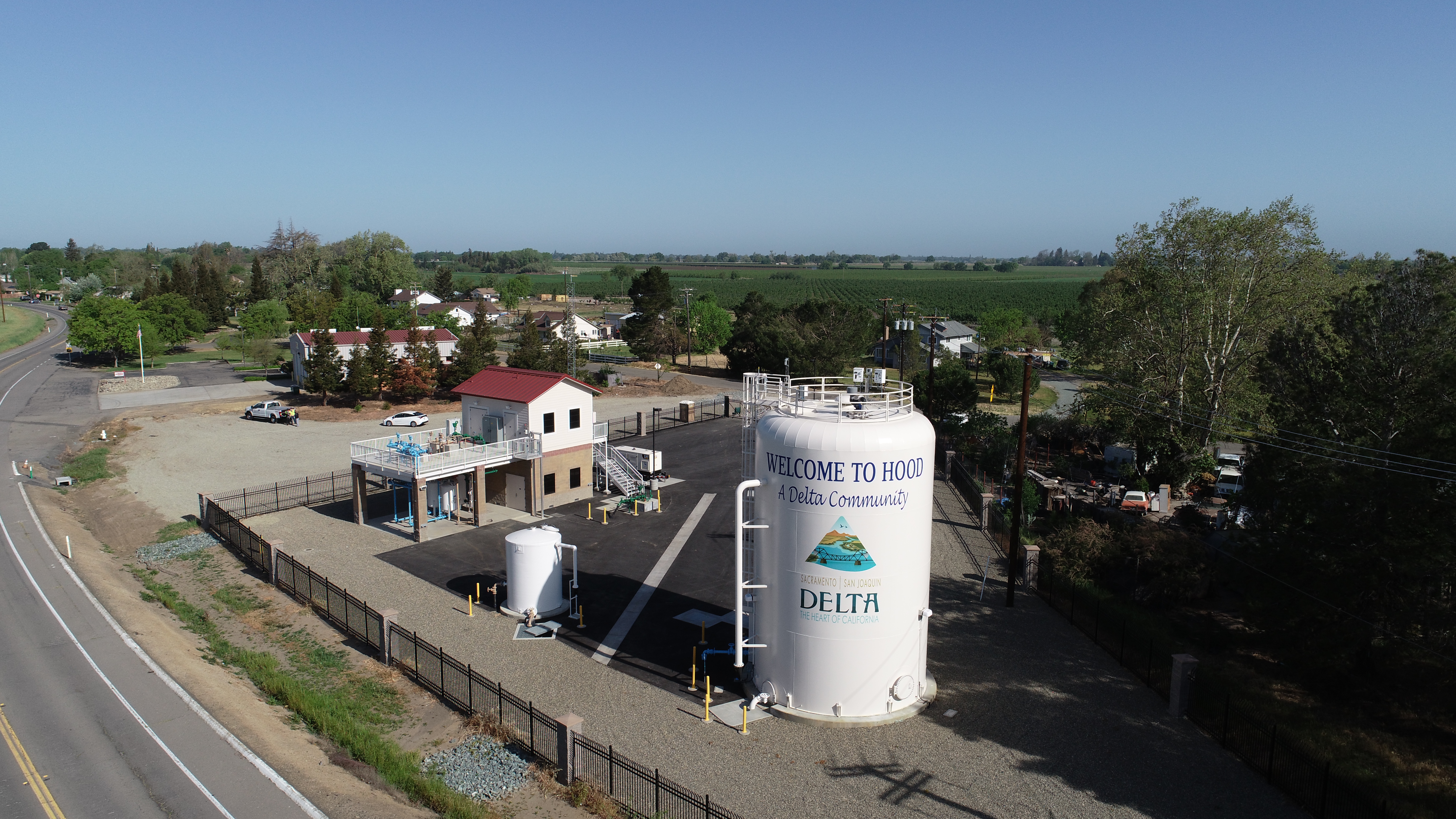
June 24, 2020
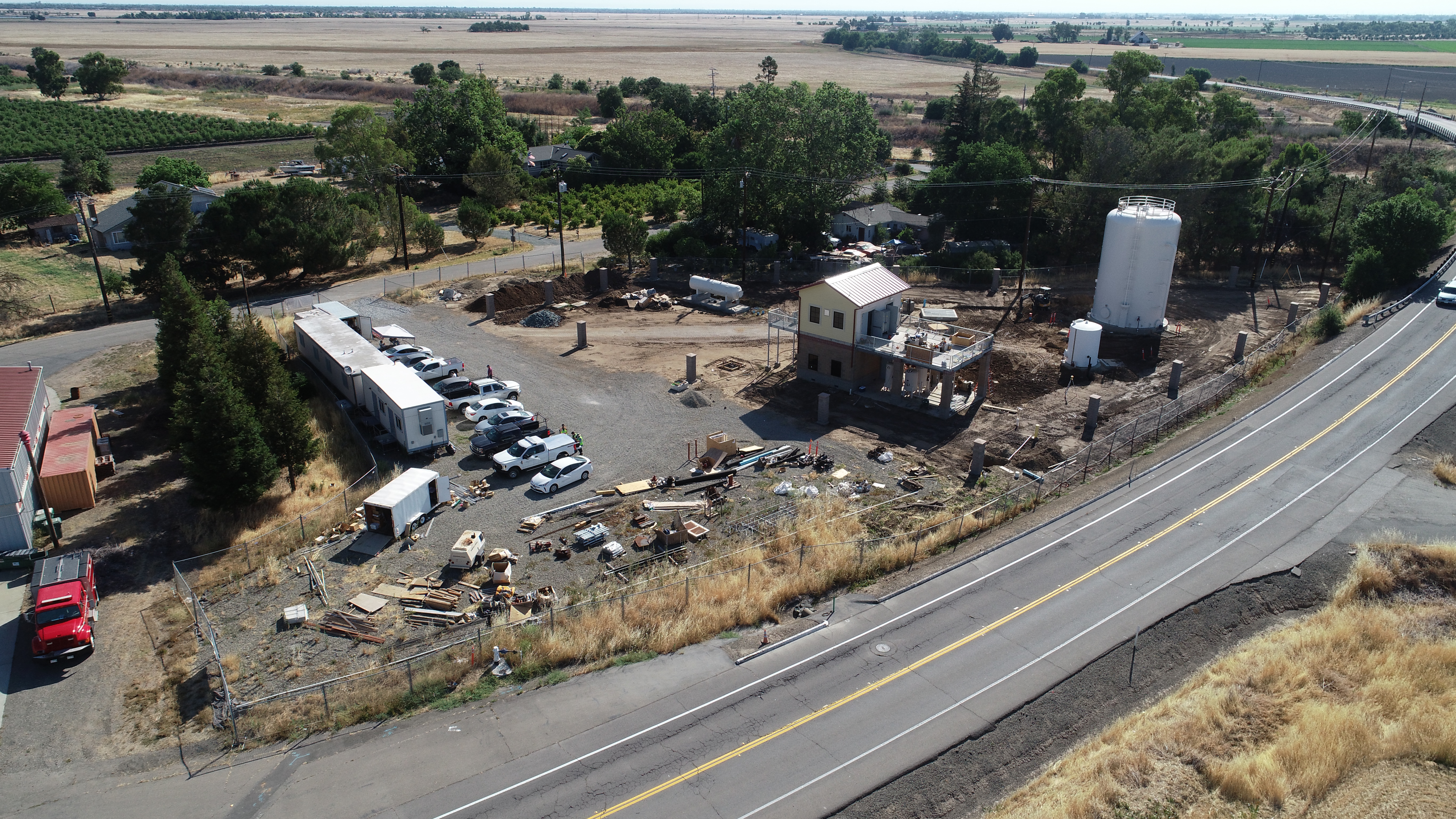
July 22, 2020
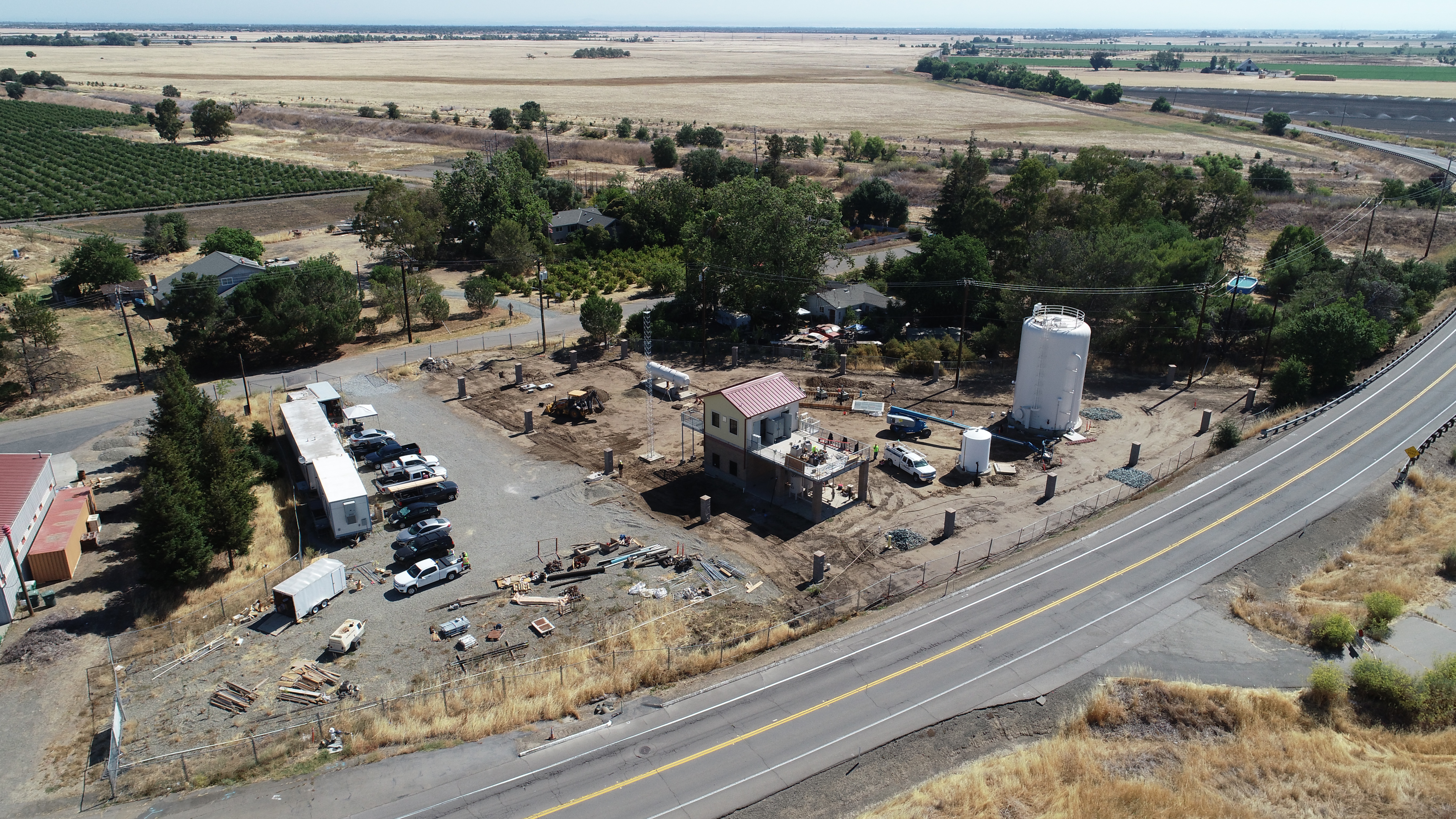
September 2, 2020
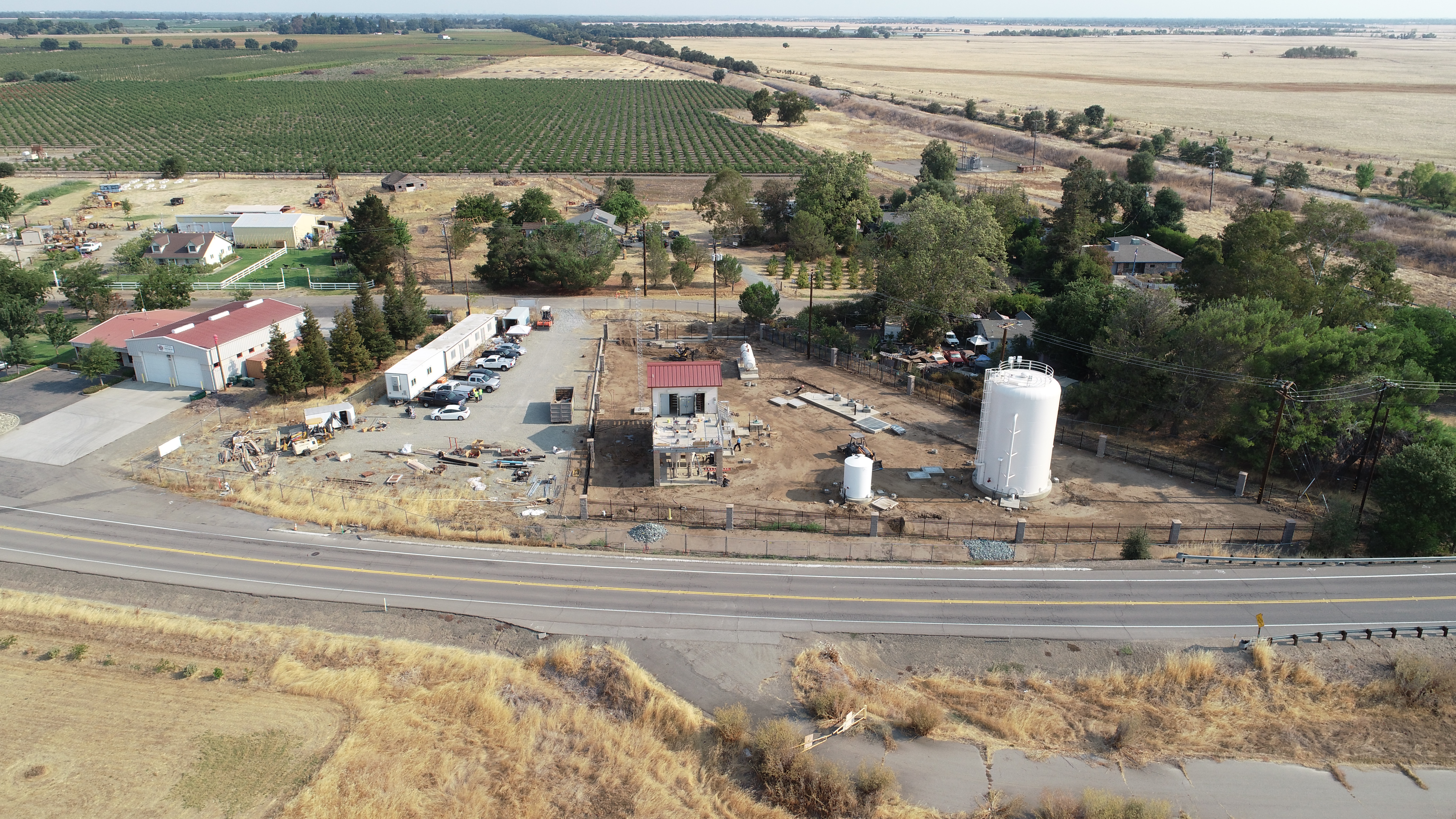
October 28, 2020
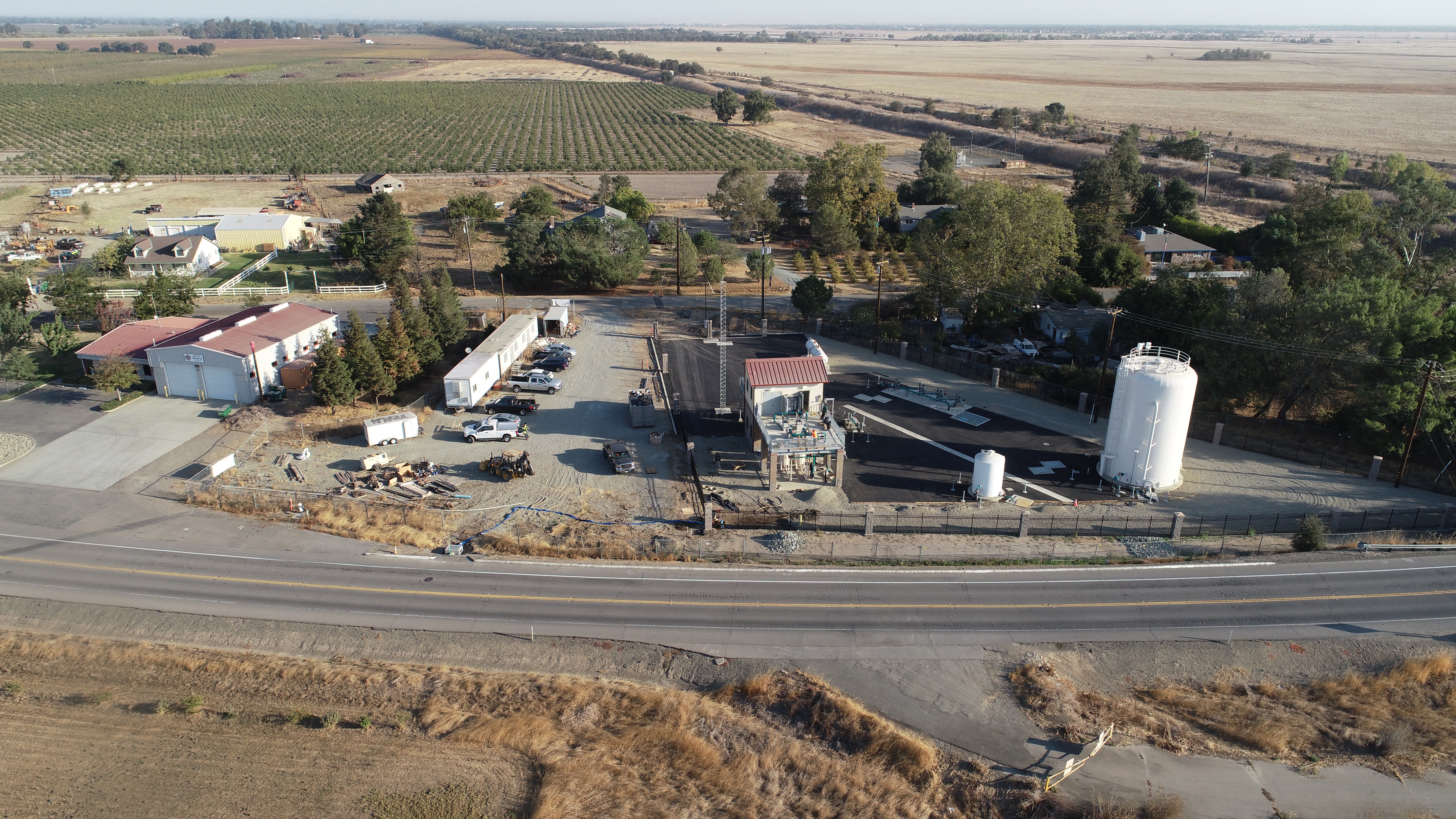
View earlier construction photographs.
Project Contacts
Tan Nguyen, Project Engineer, (916) 874-7112![Call: (916) 874-7112]() , nguyentan@saccounty.gov
, nguyentan@saccounty.gov
Yuri Oushakoff, Project Designer, (916) 875-2043![Call: (916) 875-2043]() , oushakoffy@saccounty.gov
, oushakoffy@saccounty.gov
